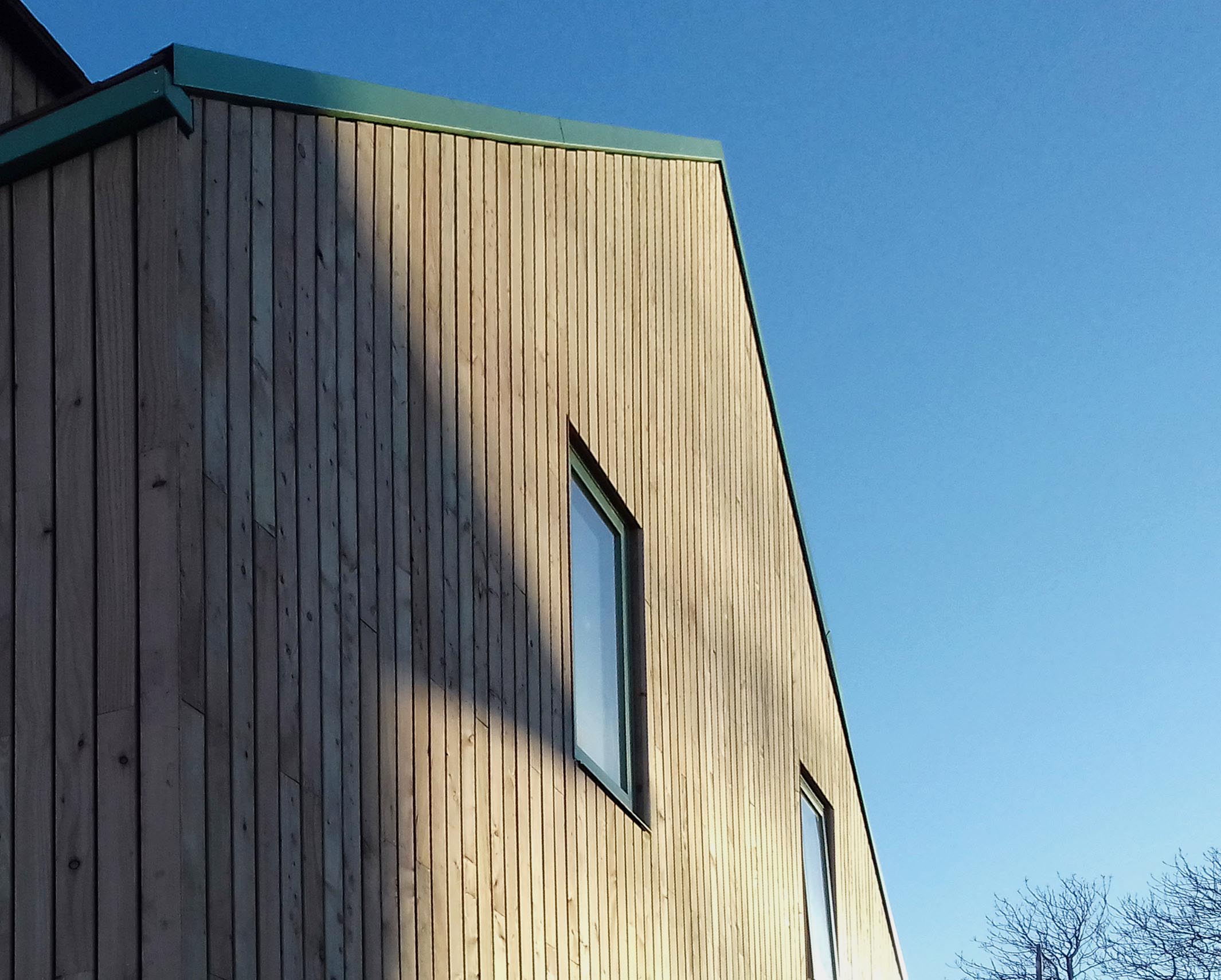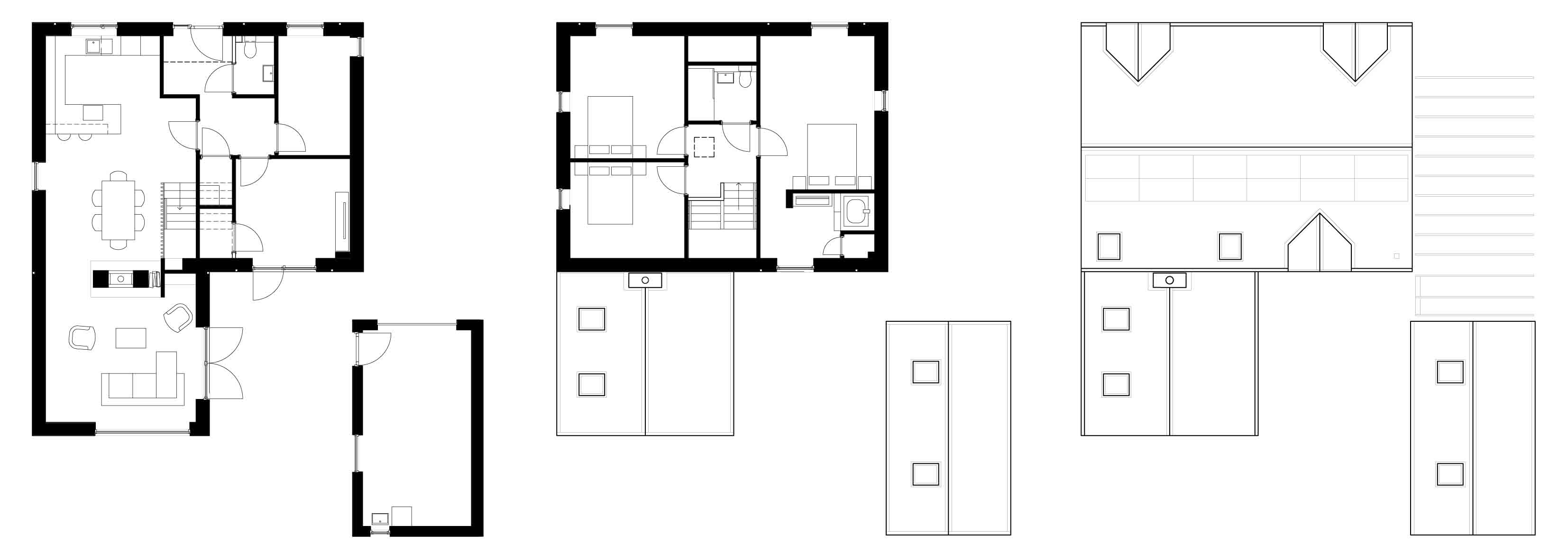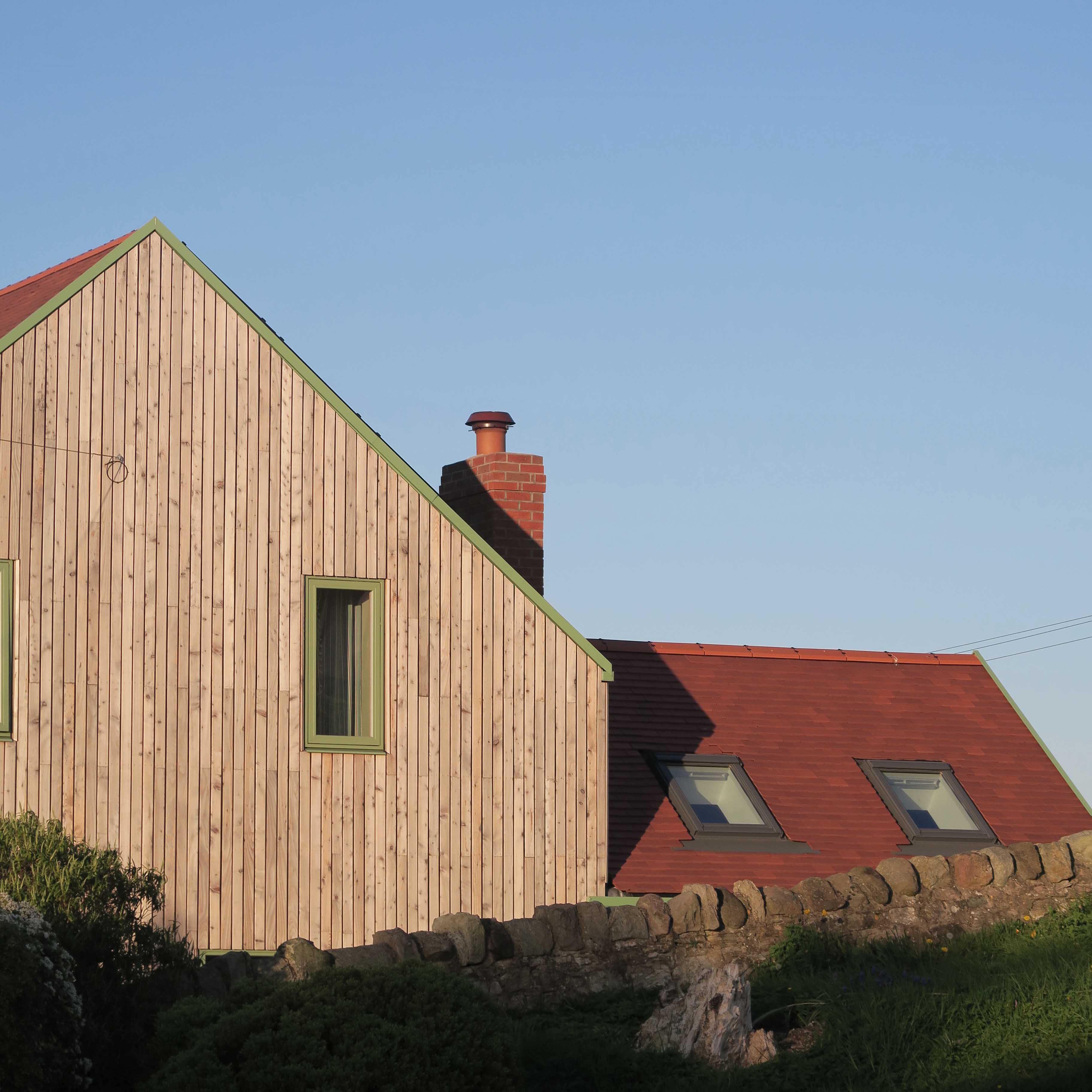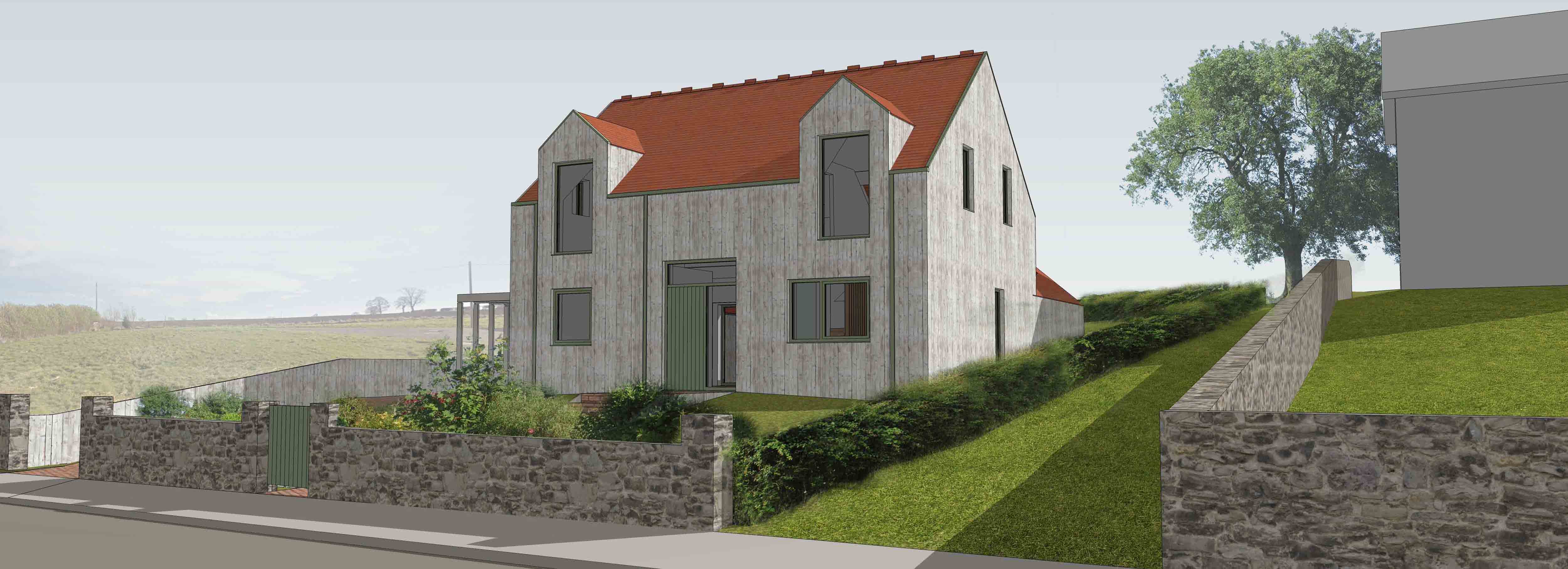Larchmont, Cousland
Self build project located on a hilltop settlement just outside of Edinburgh. The house is finished in Scottish larch boards, clay tiles and aluminium facings powder coated to match timber composite windows. Internally the dwelling has an open plan layout with a feature stair and a double sided stove. Glazing has been maximised on the south east facing garden elevation to increase solar gain to the property. The dwelling has been designed using passive house principles of airtightness and whole house ventilation with heat recovery, features high levels of insulation in the bulding fabric, and is serviced by a heat battery charged from solar PV panels. The garden design is ongoing!





